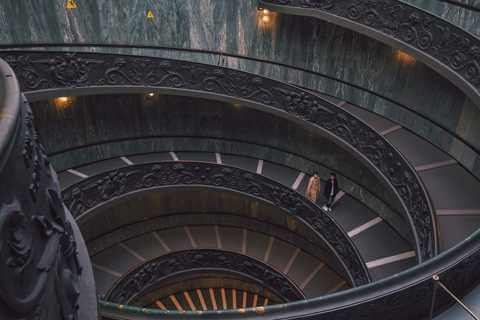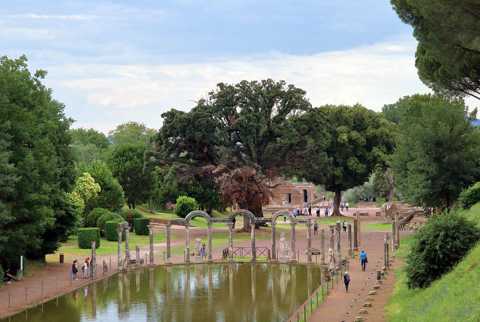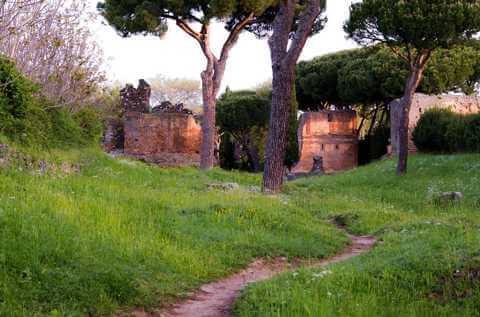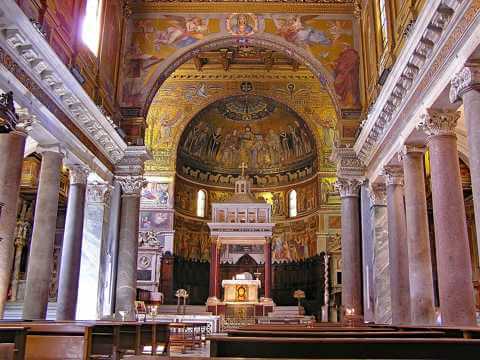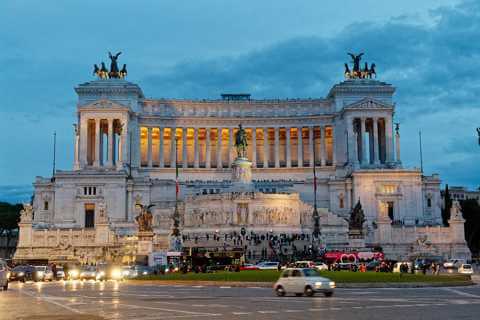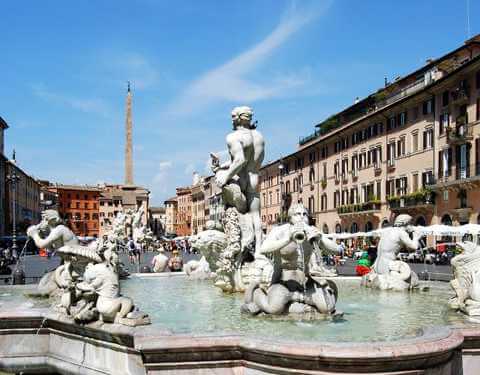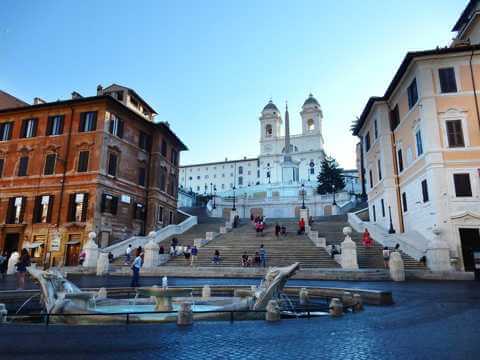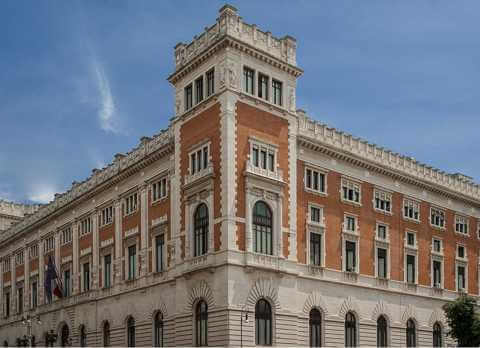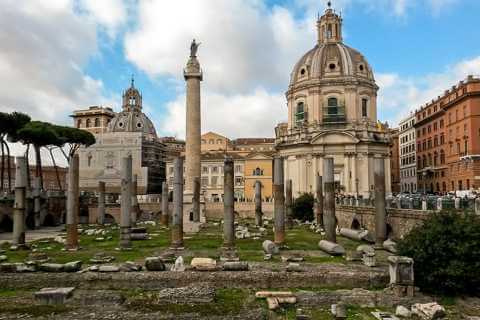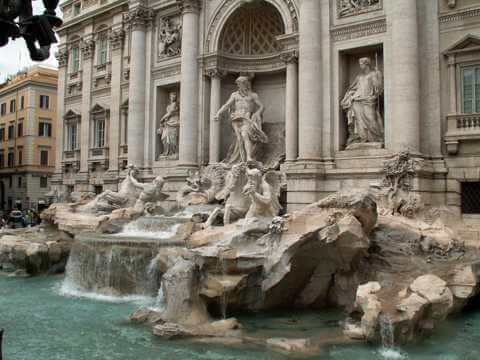Our route starts from the splendid Piazza Risorgimento , the historic and neuralgic point of the city, from where, skirting the high walls surrounding the Vatican State, we approach the renovated entrance to the Vatican Museumsarranged for the occasion of the Holy Year 2000. What awaits us is the vision of one of the greatest and most magnificent art treasures of humanity . The Vatican Museums Rome are located within the splendid Renaissance palaces built by Popes such as Sixtus IV . Over the centuries the buildings were enlarged to contain the priceless works of art collected by the Popes and today also include the Sistine Chapel and the Raphael Rooms. We enter through the spectacular helicoidal staircase designed in 1932 by Giuseppe Momo. Roma Insieme proposes an itinerary inside the Museums with the idea of showing the most famous and extraordinarily beautiful works, but together with the Tutor, the Guest can choose a different thematic route.
We begin our tour at the Gregorian Egyptian Museum, and then move on to discover Classical Greek and Roman art, inside the Belvedere Palace. Here, in the Octagonal Courtyard, we can admire the Apoxyomenos (the Athlete), Canova's Perseus, the Herpes, the extraordinary Laocoon Group depicting the Trojan Priest fighting with his two sons against the serpent, and the Apollo of Belvedere, one of the most famous works of the classical world. Through the Sala degli Animali , a real marble zoo, we reach the first floor of the Gregorian Etruscan Museum, with a collection of objects, vases and jewellery from Etruscan tombs.
We continue through the Galleries of Candelabra, Tapestries and Maps to the Raphael Rooms. These four rooms were the private flats of Pope Julius II, who commissioned the great master to decorate them. The work lasted 16 years and brought the painter the same fame that Michelangelo had in those same years when he frescoed the Sistine Chapel. Past the Rooms of Constantine, Heliodorus, the Segnatura and the Fire of the Borgoentriamo in the Sistine Chapel.
Some of the greatest masters worked in the Sistine Chapel, named after Pope Sixtus IV, including Michelangelo, Perugino, Botticelli and Ghirlandaio who frescoed the two side walls with 12 paintings depicting scenes from the lives of Moses and Jesus. In the centre on the main altar wall is Michelangelo's masterpiece: the Last Judgement.
The artist worked on it for seven years alone, depicting the souls of the dead awaiting the Last Judgement. 226 metres of painted wall, 314 characters depicted including Michelangelo himself as St Bartholomew
Leaving the Sistine Chapel, we walk through the Braccio Nuovo gallery, where the works taken by Napoleon and returned in 1817 are located, and from the atrium of the four gates we reach the Vatican Picture Gallery, where we can admire the works of the greatest masters such as Giotto (Stefaneschi Polyptych), Caravaggio (The Deposition), Raphael (The Coronation of the Virgin), Fra Angelico, Gentile da Fabriano, Melozzo, Pinturicchio, Perugino and many others.

