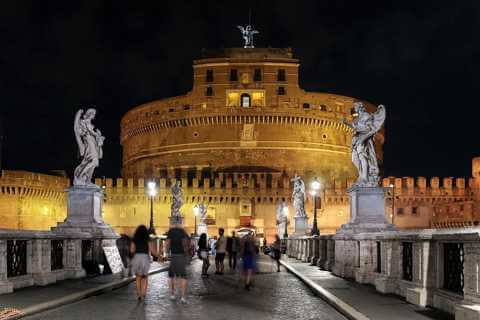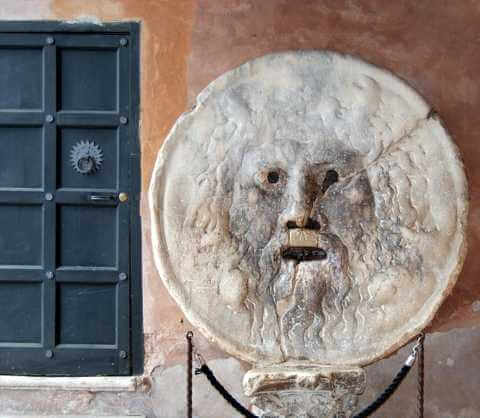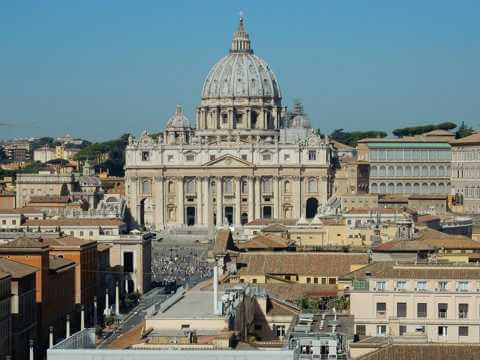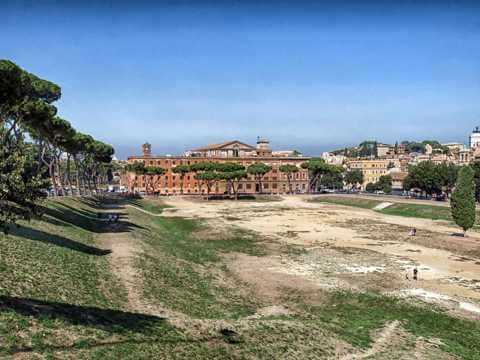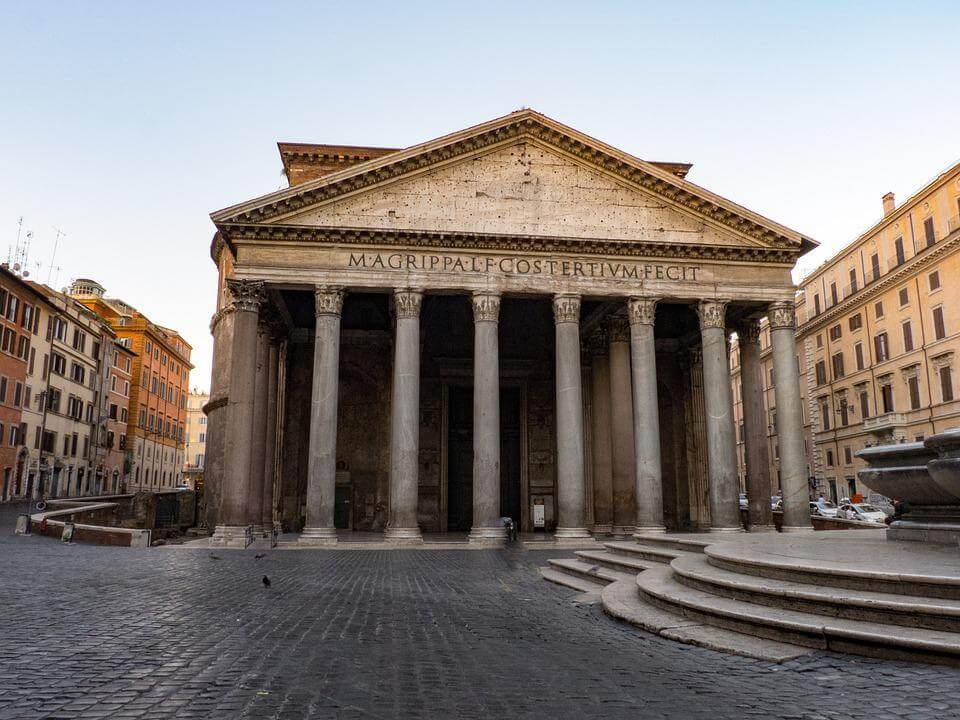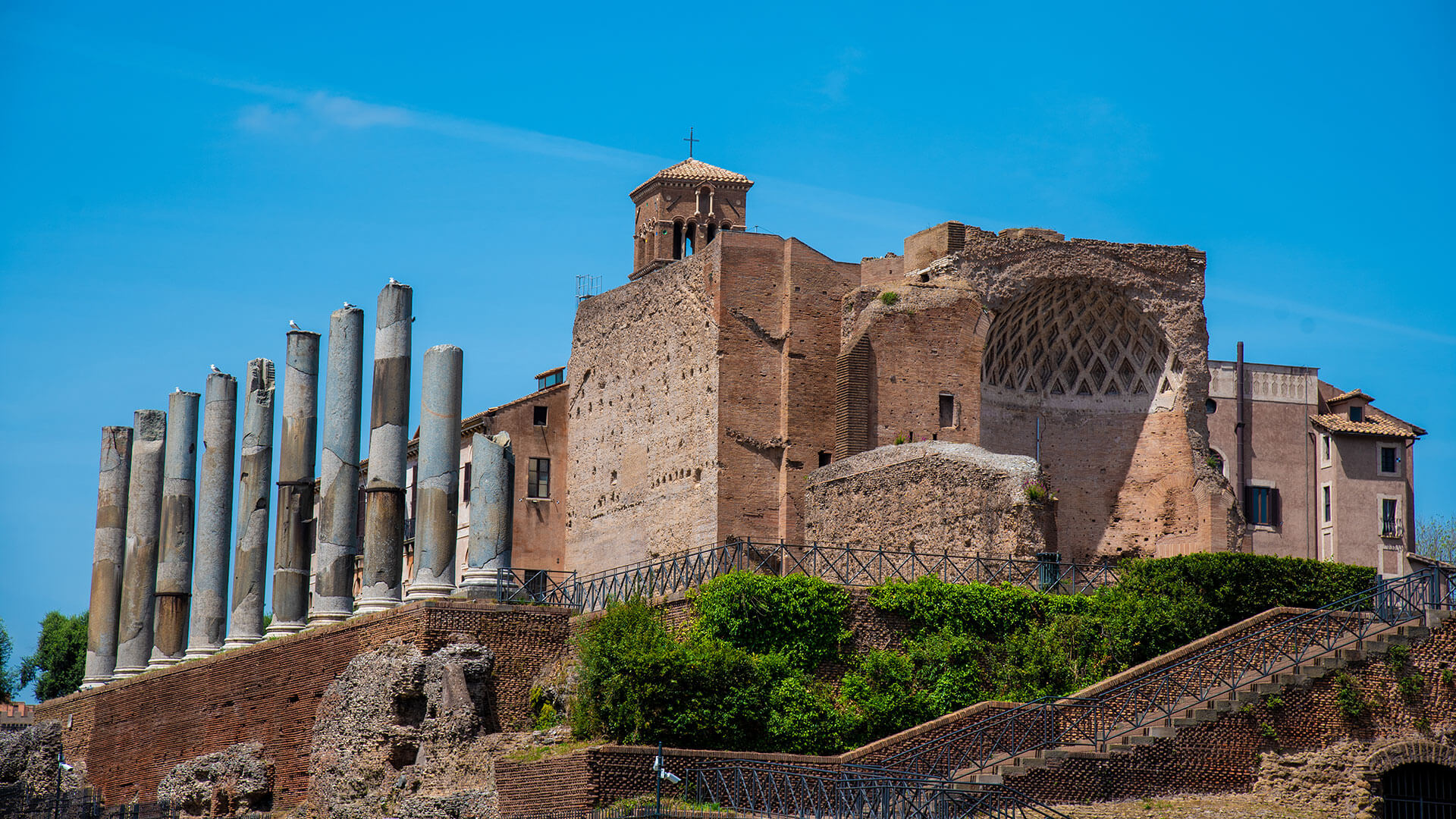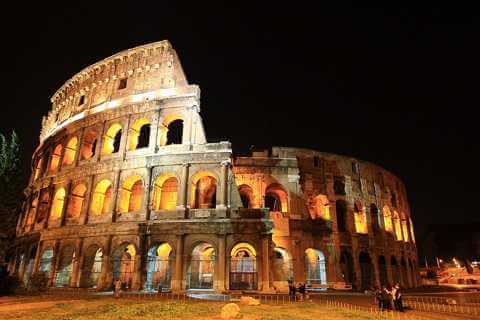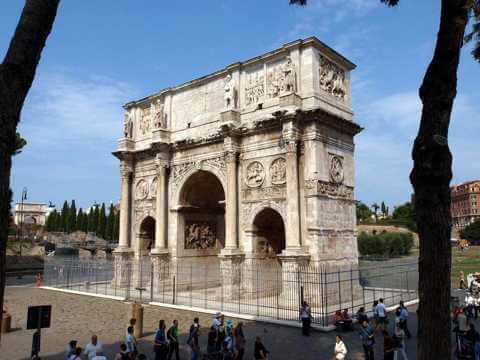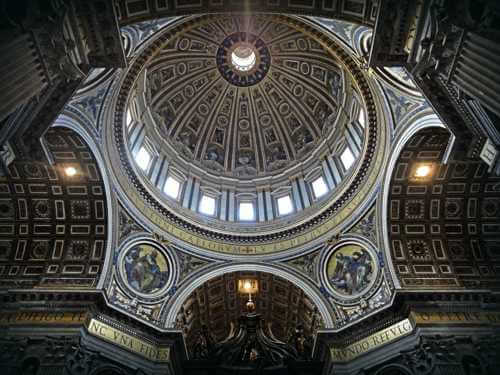This mausoleum was built by Hadrian to house his body and those of his successors. In order to connect this tomb with the region of the Campus Martius, an additional bridge over the Tiber, the Aelius Bridge, was built and inaugurated in 134 AD. The construction of the mausoleum was completed, after Hadrian's death (138 A.D.), in 139 A.D., by Antoninus Pius: at first, therefore, Hadrian was buried elsewhere, and precisely in Pozzuoli.
The building had a square brick base, 89 m on a side and 15 m high. Within this enclosure was the circular drum, made of concrete, 64 m in diameter and 21 m high. On the outside, the entire mausoleum must have appeared to be covered with marble. The present entrance is higher than the original one, which it replaces, by about 3 m. Through the corridor one reaches a square chamber (vestibulum), with a semicircular niche in the back wall, where a large statue of Hadrian must have been placed. To the right of this room begins an annular corridor, paved in white mosaic, leading to the burial chamber: four vertical shafts served to illuminate the gallery. It describes a complete circle, reaching a height of 10 m above the quadrangular room (vestibulum). From here, a corridor leads to the burial chamber, located exactly in the centre of the monument. In this square room, originally entirely covered with marble, were buried the successors of Hadrian, up to Caracalla . Above this are two other rooms and, at the top of the monument, a podium supported the bronze quadriga with the statue of Hadrian. The sepulchral use of the monument ceased with Septimius Severus (193-211 AD). Around 400 AD the mausoleum was already included in an advanced bastion of the Aurelian Wall, probably built by Honorius. From this time the tomb, hitherto called Adrianeum or Templum Adriani, took the name Castellum. In 537 A.D. it bore the siege of Vitiges' Goths and it was on that occasion, as Procopius recounts, that the defenders even used the numerous statues that adorned the monument as projectiles! Around the 10th century, the transformation into a castle probably took place: fortified by Crescentius, of the Alberic family, it took the name castrum Crescentii. Theodoric used it as a prison (Carceres Theodorici) and this function was maintained at the 'castle' also under the popes and the Italian government, until 1901. The statue of the Angel, which gives the castle its name, was placed on its summit in memory of the apparition to St. Gregory the Great in 1600 of the angel who, sheathing his sword, announced the end of the severe plague that had struck Rome. Next to the angel's statue is the Bell of Mercy, which mournfully announced the executions. The present angel is made of bronze and is the work of Pietro van Verschaffelt: it is the sixth in the series. The first, made of wood, was replaced due to wear and tear; the second, made of marble, collapsed and fell to pieces; the third, made of marble, was struck by lightning; the fourth, made of bronze, was melted down to make cannons in 1527, during the Sack of Rome; the fifth, made of marble with bronze wings, is today in the Ball Courtyard (so called because of the piles of cannon balls of all sizes that constituted the castle's ammunition). The current one, made of bronze, was painted white, red and blue by the French in 1798 and, wearing a Phrygian cap on his head, was renamed 'Genius of France Liberator of Rome'. In the Capitoline Museum there is a circular stone on which tradition recognises the footprint of the Archangel when he stopped to announce the end of the plague. In 1277, the 'Vatican Corridor' was built, leading from the Vatican Palace to Castel S. Angelo to provide the pope with an escape route in case of danger. Terrible were its prisons, which can still be visited today, especially the cell known as the Sammalo or San Marocco, in which the condemned prisoner was lowered from above and could barely manage to settle bent over as he could neither stand nor lie down. Illustrious prison guests include Benvenuto Cellini, who managed to escape but was caught and thrown into the dungeon, where he consoled himself by painting a resurrected Christ, traces of which still remain. In the emperors' burial chamber took refuge Cola di Rienzo, on his first expulsion in 1347, and Clement VII, during the Sack. Under Leo X and Pius IV, theatrical performances were also held in the castle and, until the beginning of our century, on special occasions, the Girandola, a firework created, it seems, by Michelangelo, was lit there. Today the castle houses a museum and its rooms are beautifully frescoed.

